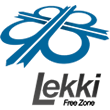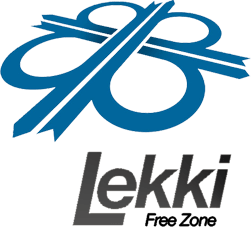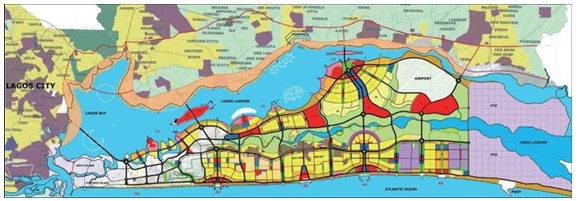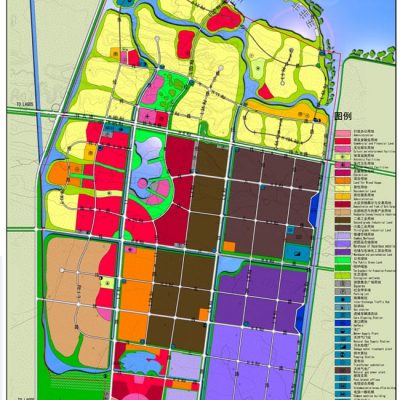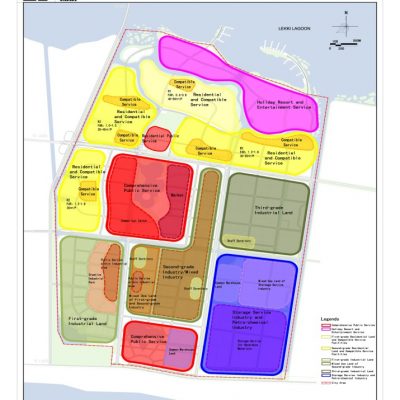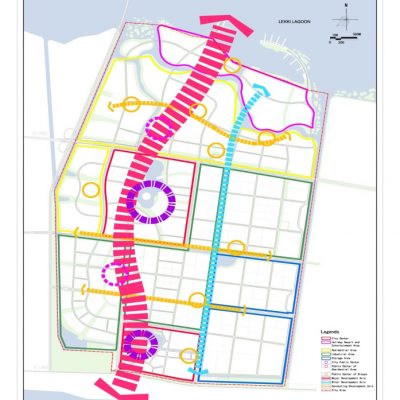PLANNING: Background
In 2006 the Lagos state government conceived an idea to develop some part of the Lekki Peninsula into a blue-green, eco-friendly environment. The proposed area covered an area of 60,000 hectares stretching from Victoria Island in the west to Refuge Island and some parts of Lekki town in the east. The blue-green concept was primarily to create a comprehensive new town with important public facilities and infrastructures in the North and South peninsulas.
This concept was solidified by the development of the comprehensive master plan for Lekki sub-region which provided the guideline for regional planning of the entire Lekki peninsula.
Consequently, the master plan for Lekki Free Zone was developed using the Lekki sub-region master plan as a basis for planning.
MASTER PLAN OF LEKKI FREE ZONE (16,500 hectares)
In line with the lekki sub region master plan, the entire Lekki Free Zone covers an area of 16,500 hectares and it is divided into two peninsulas by the Lekki Lagoon namely parcel A (southern peninsular) and parcel B (Northern peninsular).
The Free Zone is further divided into four (4) quadrants name:
Southwest Quadrant (phase 1):
This quadrant is already being developed. It is a mixed use industrial area focused on:
- Comprehensive public facilities
- Mixed industries including light and medium industries
- Logistics and distribution( standard factories and warehouses) of good made in the zone and those intended for exporting
- Low and medium density residential areas
- It also has areas for recreation, and buffer zones along the beach coast
Southeast quadrant (Phase 2):
This area is planned to accommodate petro-chemical related industries. The Dangote refinery and fertilizer plant is located here.
Northwest quadrant (Phase 3):
This area would have a similar role to the South West quadrant which is a general mixed-use industrial area. This quadrant will be developed after the SW quadrant is almost fully developed and after the new airport has been developed.
Northeast quadrant (Phase 4):
This quadrant offers a mixed-use urban area as a new waterside town providing a range of employment, commercial, residential, community and recreational uses. It will complement the role of the other three quadrants and act as the city administrative, business and residential center for the whole of the LFZ.
THE SOUTHWEST QUADRANT (PHASE 1)
Location
Lekki Free Zone (LFZ) is located at 6°35’9”N, 3°52’3”E. It is bordered by the Atlantic Ocean in the South and the Lekki Lagoon in the North. It is 50km east of Lagos city and 70km away from the Lagos international airport
Lekki Free zone (Phase 1) covers an Area of 3000 Hectares and is being built into a modern and comprehensive Satellite city of Lagos state with a target population of 120,000 residents
The master plan classifies the planning area into six (6) functional clusters each equipped with service facilities, open spaces and convenient transportation / traffic network connecting each cluster.
Holiday Resort Cluster of Lekki Lagoon:
Located by the Lekki lagoon, consisting of two island plots planned to function as an area for holiday resort, tourism and recreation
The Northern Residential Cluster:
Located in the south of the Lekki Lagoon. This area is planned to accommodate low- medium density residential districts.
The Southern Industrial Cluster:
Mainly for manufacturing industries. It is subdivided into class 1, class 2, class 3 and a mixture of class 1& 2 industry.
The Southwest Warehouse and Logistics Cluster:
Consisting of a common area for warehousing and logistics and an area for storage of petrochemicals
The Central Business District:
This is the core of the planning area, the focal point for commercial and business activities; planned to complement the activities of the other clusters.
As the comprehensive public service and commercial center for the entire planning area, it is the most attractive part of the city.
The comprehensive public facility cluster of startup area:
This is the comprehensive commercial and business center for the start-up area of 150 hectares. In the long run the public service function of this cluster will be expanded through the commercial axis and i.e N2 /Lagos road, thereby stimulating the development of the entire zone.
THE START-UP AREA
The startup area is located in the south of Lekki Free Zone (southwest quadrant). It covers a total area of 150 hectares.
As the demonstration base of the entire zone, the commercial and logistics park of the startup are is planned to be of multi-functions with an integration of international exhibitions, international logistics, commercial trade markets, corporate headquarters, residential facilities, hotels and the eagle lake leisure area; all of which are closely inter-connected and mutually promoted.
According to the Site Plan of the Commercial & Logistics Park, a considerable number of construction works will be done in the park, including the international trade center, the international exhibition & convention center, industrial factory workshops, logistics warehouses, office buildings, hotels and residential apartment buildings, etc.
